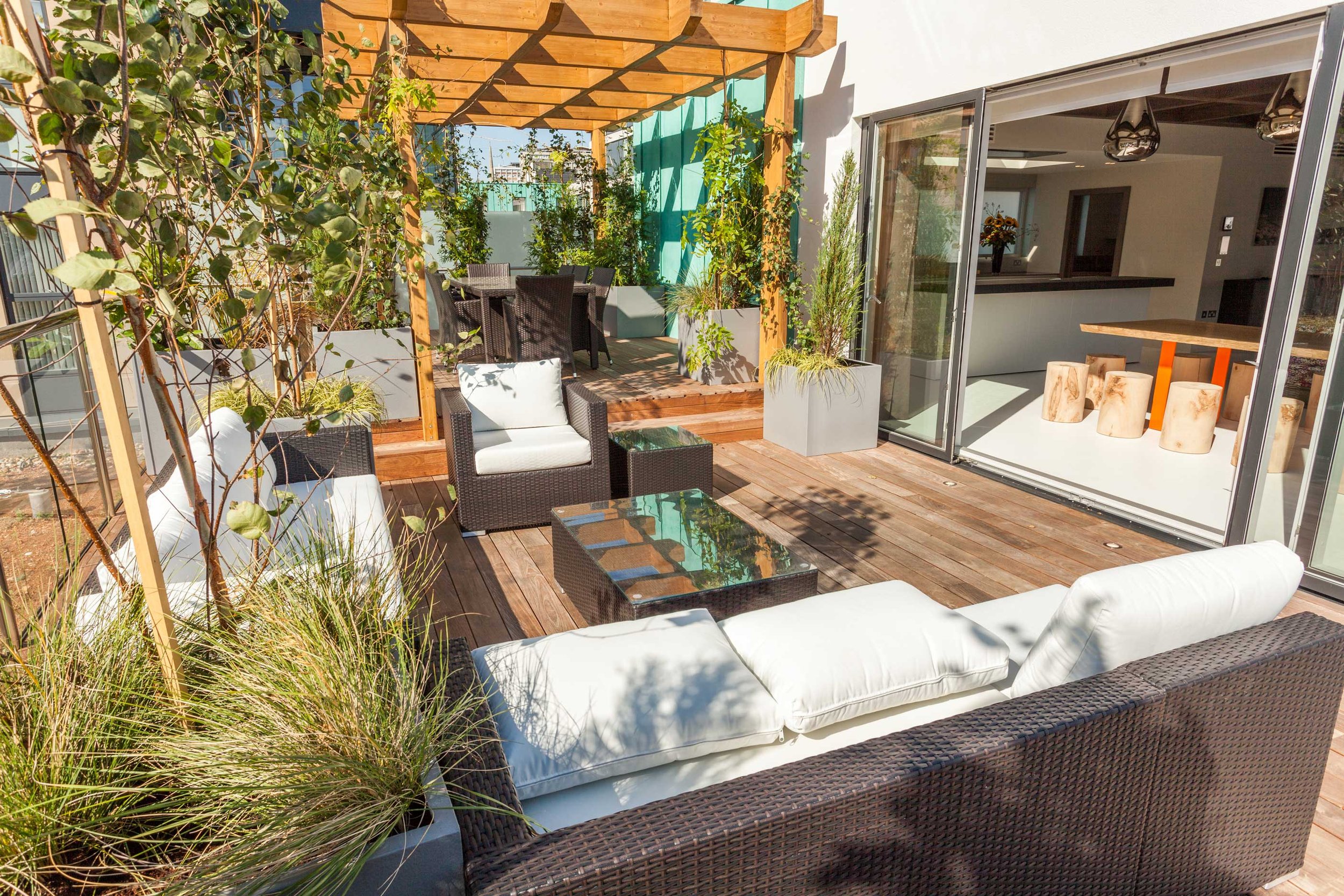DGA worked closely with Islington Council, the client Silvertown Properties Ltd and key consultants to obtain planning consent for a single-storey extension to an existing four-storey mixed-use block on the southern edge of the completed Central Square development. DGA were subsequently appointed to coordinate delivery of a two bedroom penthouse, incorporating modular prefabricated (SIPs) construction supported on an elevated steel deck.
The penthouse’s modular construction is expressed internally by exposed roof timbers which interlock to form a coffered ceiling 2.7m above poured resin and carpeted floors. Contemporary and high-quality internal finishes include a Bulthaup fitted kitchen, Bagno sanitaryware and Roche Bobois furniture. Full-height Velfac glazing to both south and west elevations opens onto generous private terraces, with panoramic views taking in Hawksmoor’s spire over St Luke’s Old Street as well as familiar City of London landmarks including the distinctive towers of the Barbican Estate and Bishopsgate. Externally the SIPs walls are surrounded by a ventilated rainscreen which combines StoVentec render and KME TECU copper cladding.













